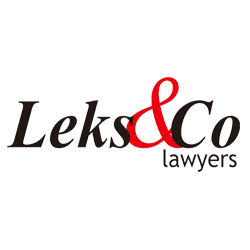The increasing scarcity of land that can be used for commercial purposes in a city center such as Jakarta, requires efficient management of construction development in the city center. To realize sustainable development, and use the available land efficiently, a recently developed concept known as the superblock concept has been integrated in the urban area.
A superblock is an area with a group of integrated buildings, which results in an area of land with a high density of mix used land. The characteristics of a superblock can be recognized by integrating activity and functionality all in one area, comprising residences, a hotel, offices, a shopping center, and other facilities.
According to Article 43 paragraph (4) of Ordinance of DKI Jakarta Number 6 of 1999 on Regional Zoning Plan of Special Capital City Region of Jakarta, constructing a superblock is conducted through the utilization of space using a mixture of housing and other facilities such as a shopping mall and/or offices. The space used for housing ranges between 35%-65% of the total available space. The requirements when using an integrated structure of housing and other facilities, also known as a superblock, are :
- Public utilities, social facilities and a parking lot are provided for in a managed area whose type and amount are adjusted to regulatory standard;
- Green Basic Coefficient; every superblock must have a certain amount of plants/trees present, i.e. an protected garden.
To realize a superblock area, the Local Government of Jakarta cooperates with a third party to develop the superblock (“Developer”) referring to the land use license, for example, Governor Regulation of DKI Jakarta Number 185 of 2012 on Guidelines of City Design of Pondok Indah (“GR No. 185/2012”). The cooperation agreement shall be drafted as an notarial deed on the Developer’s cost.
The Developer is also obliged to obtain additional required licenses, besides the land use license as stipulated in Government Regulation Number 15 of 2010 on Implementation of Spatial Planning.
Other possible required licenses are:
- A principle license, this is a license granted by the Government/Local Government to state that in principle, an activity may be performed or to be executed. Principle license is used as basis to grant the location license.
- A location license or Letter of Principle License of Land Relinquishment, is the license granted to the applicant to obtain the required land/area to conduct its activity. This location license is a basis to relinquish the land. The location license is granted in accordance with the principle license if the ordinance requires a principle license.
- A building construction license is the permit to build a building to utilize the land/area. This building construction license is related to the certificate of feasible-use.
- Other required licenses based upon the law and regulations.
Basically, the obligations of each Developer are different, it depends on the requirements arising from the location used to build an integrated area or superblock upon. For example, the obligations that can arise from GR No. 185/2012, are among others:
- The construction/development of a new Transjakarta shelter and/or construction/provision of bicycle track, a pedestrian area and sufficient parking facilities;
- Constructing an underpass on the intersection road;
- Constructing a new road (short cut);
- Constructing a connecting bridge (sky way) to connect the buildings at the corner of Metro Pondok Indah;
- Developing a green open area and a non-green open area with public access;
- Developing an environmental friendly wastewater processing system.
Additional obligations will be stipulated in the cooperation agreement between the Jakarta Local Government and the Developer.
Aditya Rahardiyan






